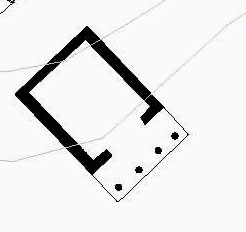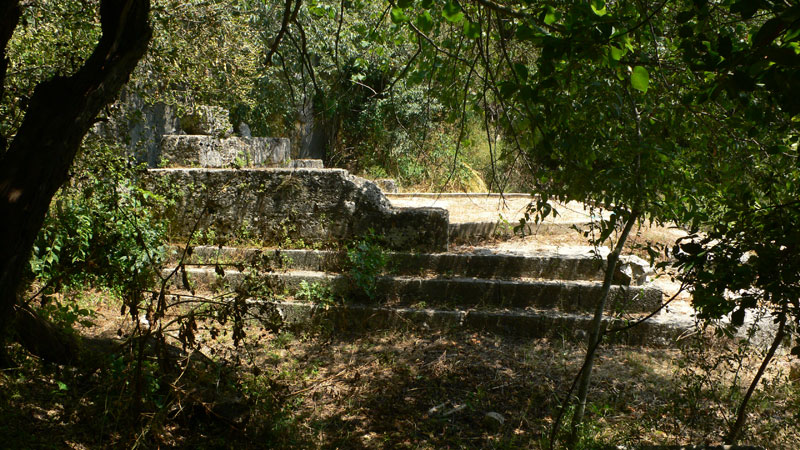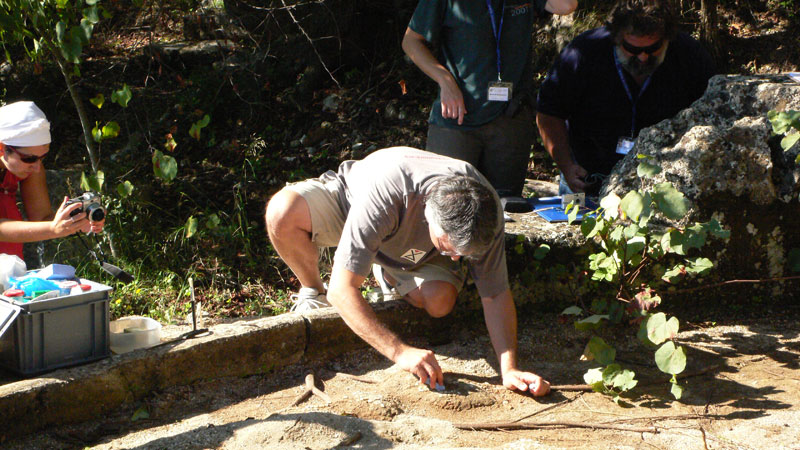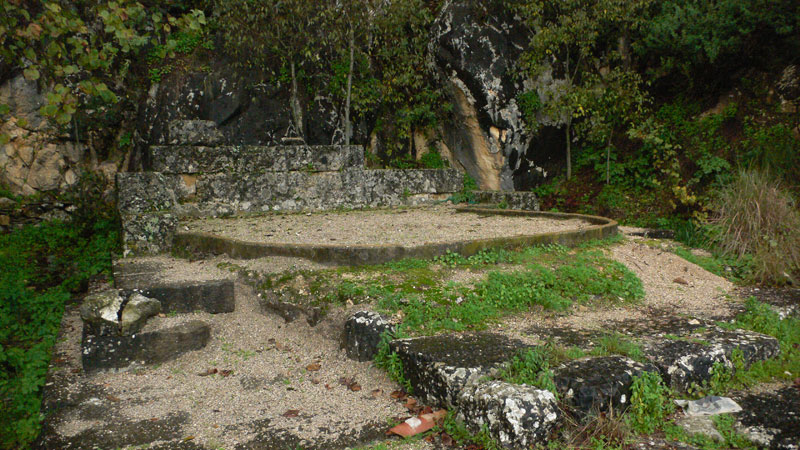
2009 Condition: 1. 'Stable and Maintainable'

Surveyor's (René Rice's) introduction to this section. ' I have included this because it was well written by the very capable group of students who came to Butrint for the UNESCO course in the Autumn of 2009. '

1. Temple of Asclepius (July 2008)
1. History and description
' The upper temple, behind the theatre, was constructed in the 3rd century BC. It had a portico supported by two columns and two pilasters (no longer present). The naos was constructed of large blocks, plastered over and then white-washed. At the back of the temple is the base of an altar. It is not known to whom the temple is dedicated, although it is thought to have been Asclepius. Access to the temple was probably along a terraced roadway leading up the hillside from the west. A large wall built of polygonal blocks is visible on the hillside beneath the temple- it probably served as a terrace wall and foundation for a processional way, as well as forming a further boundary between the tenemos and the residential part of the city. The temple would also have been accessible from the theatre' (Neritan Ceka. ibid p39)
'The temple is situated within the Butrint National Park, W-NW of the forum, above the theater. Access to the temple was probably along a terraced roadway and also from the theatre. A large wall built of polygonal blocks is visible at the hillside beneath the temple.
2. Environment
The temple is exposed to weathering (sun, rain, wind). The back of the temple is very close to the rock hill, on which the acropolis was built. Rain water flows downhill and soaks its foundations. The soil that is washed with rain together with the leaves from the surrounding plants is accumulating behind the back wall and retaining moisture. Plants that are growing around the temple have long and invasive roots. Considering temple’s position in the rock hill, is not influenced by the water table. It is exposed to the wind. Two ants nests are noticed in the mosaic mortar and the evidence of some bigger animals passing.
3.Materials and construction
The temple was constructed in the III century BC. It is not known to whom the temple was dedicated, although it is thought to have been Dionysius. It had a portico supported by 2 columns and two pilasters (no longer present). The naos was constructed of large blocks, plastered over and then white-washed. Two superposed mosaic floors are visible. The first one (opus signinum) belongs to the building period. It had a border decorated with wave pattern made of white stone tesserae. Central part of the floor is decorated with randomly distributed white tesserae. The second one (opus tessellatum), has black and white geometric pattern and is dated to I century AD. At the back of the temple there is a base of an altar made of two white stone blocks joined with clamps.'
4.Previous conservation
On the fragments of the opus tessellatum (mosaic 2), some remains of edge repair and filling of lacunae are visible. Two types of materials were used for repairs – one is cement and the other is probably lime mortar mixed with soil. The mosaics were covered with polyethylene sheet posed directly on the floor and with approximately 5cm of sand on the top. Cement border was built to hold the sand in place and it is possible that it intersected part of the preparatory layer of the opus signinum mosaic. To our knowledge, the covering dates from the 80’s and it wasn’t renewed or maintained since.
5. Structural stability and present condition
The temple is exposed to continuous cycles of wetting and drying (rain-sun and daily RH and T oscillations). Also, wetting and drying of the surface is uneven, since left side corner is in the shadow almost all day. The plastic sheet over the mosaic impedes water evaporation, condensation occurs on the surface of mosaic, causing desegregation of preparatory layers and detachment of tesserae. Due to the difference in the level of the mosaic 1, water is collected at the back of the room. Roots of the plants are very invasive; they form a net on the mosaic 1 surface and penetrating preparatory layers of the mosaic 2. The covering of the floor is not adequately maintained; the layer of sand is not sufficiently thick to buffer wetting/drying cycles. In addition to this, fragments of mosaic 2 can be easily damaged by stepping onto its edges. Sand covering the mosaic can be disturbed by the animals. Although entire temple is exposed to the same factors of risk, condition survey showed that mosaic 2 and plaster 2 are the most fragile structures and at the highest risk to be lost (detachment and the loss of the plaster, disaggregation of preparatory layers, detachment of tesserae and the loss of mosaic fragments).
The original size of the floor is not preserved. The approximate dimensions
of the preserved part are 654cm X 554cm.
The sand covering mosaic was removed prior to the course. The polyethylene
sheet was left in place. It was brittle and torn, especially in the front
area. Long roots of plants growing beside the walls and outside of cement
border penetrated into the floor, under the polyethylene sheet. A dense net
of finer roots cover the entire surface of the floor.
Mosaic 1: Approximately 70% of the floor is
preserved. On the left side and in the back there are two large lacunae and
in the front of the pedestal there is 5cm deep trench (approximately 81x120cm).
The surface of the floor is uneven; there are sunken areas at the back. Border
decoration is only preserved in two small fragments at the back and only few
tesserae from this bordure are left in the front area. The mortar is fairly
sound. When it dries, mortar becomes more fragile (superficial crumbling)
and some tesserae are detaching.
At the front right corner of the pedestal there are remains of what could
be suggested to be its border. Three rectangular pieces (two made with brick
particles and one – with white tesserae) forming an angle surround the
edge of the pedestal. Underneath this layer (visible at the ends of the preserved
fragment), there is a layer of crashed tiles.
Mosaic 2: There are only 7 fragments (app.
30%) of this mosaic floor preserved. Nucleus is made of lime mortar with crushed
brick. It is disaggregating and it’s very week. Bedding mortar is almost
completely disintegrated and replaced with sand and earth that holds tesselatum
in place – tessellatum is completely detached from the preparatory layers.
Tesserae on the edges are loose and where there is no edge repair, or where
the edge repair is damaged, they fall out of place. Edge repair, both mortar-earth
and cement one, is also cracked and damaged - tesserae are falling out of
place. Moreover, cement repair is much stronger than the original mortar,
so in some places, there is a loss of original tesserae while the edge repair
stays in place – edges are not functional. On the fragment 2 there are
remains of the bedding mortar, but there also the tesserae are detaching.
Some very fine roots are penetrating under the tessellatum. Large, thick roots
from one of the plants penetrated under fragments 4 and 5, causing bulging.
Pedestal: consists of two stone blocks joined
together with clamps made of iron and lead. Stone has cracks and part of one
block is missing. Metal clamps are corroded and only partially preserved.
Walls: There are no structural problems in
the walls. Alveolar erosion, scaling (5-10mm thick scales), sanding of some
areas and superficial cracks are noticed. Blocks are covered with lichens.
The inner part of the left side wall is overgrown with mosses as well as the
surface of the back side of the back wall.
Plasters: Plasters from two periods are present.
At the bottom of the back and left side wall, there are app. 3cm high remains
of plaster, presumably from the first building period. It consists of three
layers of plaster: first one is app. 5mm thick, yellowish and compact; second
is app. 1cm thick, with finely crushed brick and compact; third one is app.
5mm thick, yellowish, compact, slightly detached from the first two. A small
trench alongside the walls makes it clear that these layers go under the preparatory
layer of the opus signinum.
Above, there is another layer of plaster, probably from the later building
period. It is app. 2 cm thick, whitish, more porous, with large brick particles
and some organic fillers. It is mostly preserved in the left side corner.
Mortar is detached from the wall and it is crumbling. On the left side wall,
one fragment of mortar is completely detached. The plaster on this side of
the wall is completely covered with mosses.
In order to prevent mentioned risks, the impact of the environment must be
buffered by a proper reburial. Also, some first-aid treatments are required
to stabilize the most fragile structures.
6. Proposed conservation measures:
1. Detailed documentation including ortophotography of the floor
and mapping of the decay effects both on the floor and walls;
2. Cleaning of the surfaces – floors, deposits from the walls and from
the behind of the temple;
3. Removal of the roots;
4. Gauzing of loose tesserae prior to making edge repair;
5. Edge repair on mosaic 2 to secure loose tesserae;
6. Removal of the roots going under the fragments of mosaic (frag. 4 and 5);
7. Grouting of the root tunnels under mosaic 2 (frag. 4 and 5);
8. Grouting of the detached plaster on the wall;
9. Edge repairs on the plaster;
10. Reburial of mosaic floors.
First-aid treatments on mosaic floors:
Executed between October 16 - 25

2. The UNESCO group undertaking conservation
work
1. Preliminary cleaning of the surfaces –
floors were carefully cleaned from the sand and soil deposits using brushes.
Mosses were not cleaned from the plaster because it was decided that at the
moment they help in slowing wetting and drying cycles and that their removal
would be dangerous for the plaster (it could detach completely in the process).
2. Removal of the roots and, when possible, the trunks from
the floor – using secators and sews.
3. Gauzing of the most endangered tesserae (part of the field
exercises). Tesserae that were loose, especially fragments 4 and 5 that were
bulging because of the roots, needed gauzing before removal of the roots beneath.
Poly vinylbutyral 20% in ethanol and small, overlapping pieces of gauze (3-4cm2)
were used. Gauzing was done during the exercise on site (October 16).
4. Edging repairs at the areas with detached tesserae (border
areas) and filling of lacunae. Edging repair on parts of the frag. 1 and 2
was done during the exercise on site (October 16).
Mortar composition: lime: whitish sand=1:1.5
Edging repair and filling of lacunae in the fragment 2 and partially frag.
3 were done on October 24. Prior to that, test-samples were made to select
the appropriate color and texture of mortars.
Mortar composition:
Aggregate: lime = 3 : 1
Aggregate: 1V river sand, 1/2V white sand medium-large fraction (2-5mm), 1V
brick (powder and crushed medium fraction (2-5mm), 2V black earth sieved,
1V red earth sieved).
5. Reintegration of some detached tesserae on fragments 2
and 3 (done on October 24)
Mortar composition:
Aggregate : lime = 2 : 1
Aggregate: 3V river sand, 2V brick powder, 1V black earth
6. Collecting the loose tesserae in mesh bags, left at the
site to be reburied (near the fragments they belonged to).
7. Removal of roots beneath fragments 4 and 5 and grouting of the voids. Roots
were removed by puling and the voids were filled with the mortar mixed with
the earth surrounding fragments.
Mortar composition:
Brick powder: lime = 1 : 1 (with the addition of 1/2V lime water)
8. Grouting of detached plaster and attachment of one nearly
completely detached fragment on the left side wall.
Mortar composition:
Brick powder: lime = 1 : 1 (with the addition of 1V lime water)
9. Edge repair at the borders of the plaster.
Mortar composition:
Aggregate : lime = 3 : 1
Aggregate (2V river sand, 1V white sand medium-large fraction 2-5mm)
10. Temporary covering with PE sheet
7. Proposals for immediate (urgent) conservation measures:
Considering the fragility of mosaic, devastating action of the
direct rain on the mosaic surface and cycles of wetting and drying, it is
urgent do rebury mosaics as soon as possible. Prior to the reburial, it is
important to undertake some other actions:
1. Detailed documentation prior to reburial including ortophotography
of the floor and mapping of the decay effects;
2. Injection of herbicide in the remaining trunks of the
plants.

3. Temple after backfill December 2007
Temporary reburial:
- layer of sand (preferably sieved or washed and dried) over the mosaic to
cover it to the level of app. 3cm over the fragments of mosaic 2;
- plastic mesh;
- marking the shape of mosaic 2 fragments by posing the bricks around them
to prevent unintentional damage by stepping on them; bricks should be put
at the distance a little over the tile width to prevent the damage caused
by stepping or pushing on the bricks.
- layer of sand to cover the bricks;
- plastic mesh;
- layer of gravel to fill the entire basin;
Prior to reburial, holes should be drilled in the cement border
and closed with the mesh in order to allow the water to go trough but not
to take away the sand. If possible, it would be helpful to construct the cover
made of roof tiles with a slope towards the cement border to lead the water
out of the temple.
8. Recommendations
| Reference Number | Recommended work |
Priority |
| 23.1.
|
Maintenance of the vegetation growth – regular monitoring and removal of plants surrounding the temple; | ongoing |
| 23.2. | Cleaning of the deposits from the behind of the temple; | B |
| 23.3. | In situ conservation of mosaic floors (consolidation of preparatory layers with ethyl-silicate, reintegration of the loose tesserae, removing of the temporary gauzing, filling of lacunae); | B |
| 23.4 | Inspection of the metal cramps by metal conservator and conservation if needed; | B |
| 23.5 | Removal of the cement border; | C |
| 23.6 | New border made of appropriate material to allow drainage and of appropriate shape and size to include all the preserved parts of the floor and to help the visualization of the room size; | C |
| 23.7 | Backfill after conservation | C |
| 23.8 | Information sign | B |
Written by Diana Bolotashvili, Krassimira Frangova, Aleksandar Joksimovi and Maja Frankovi